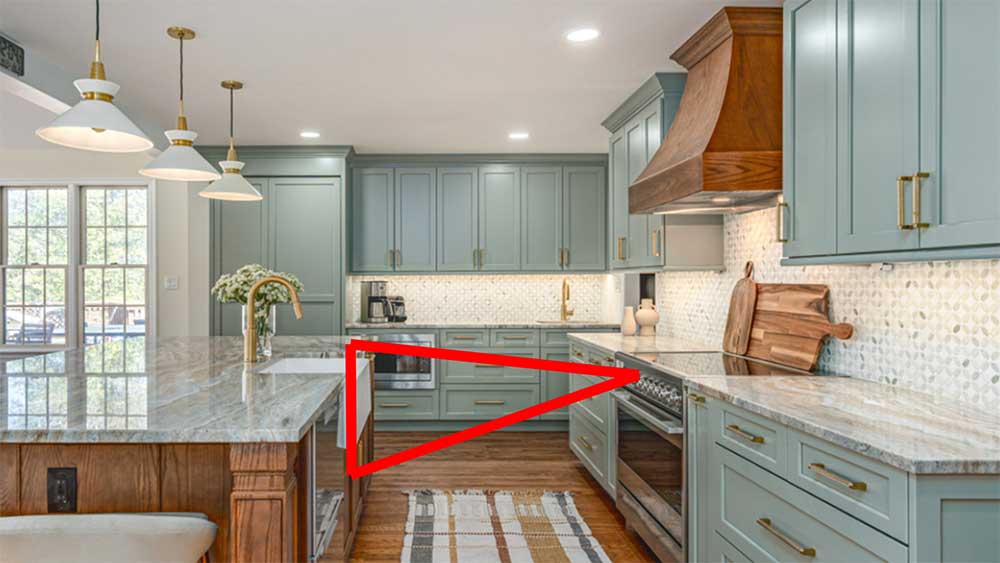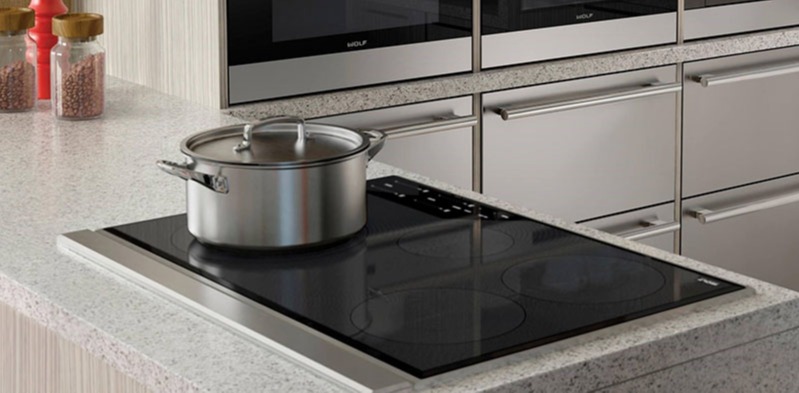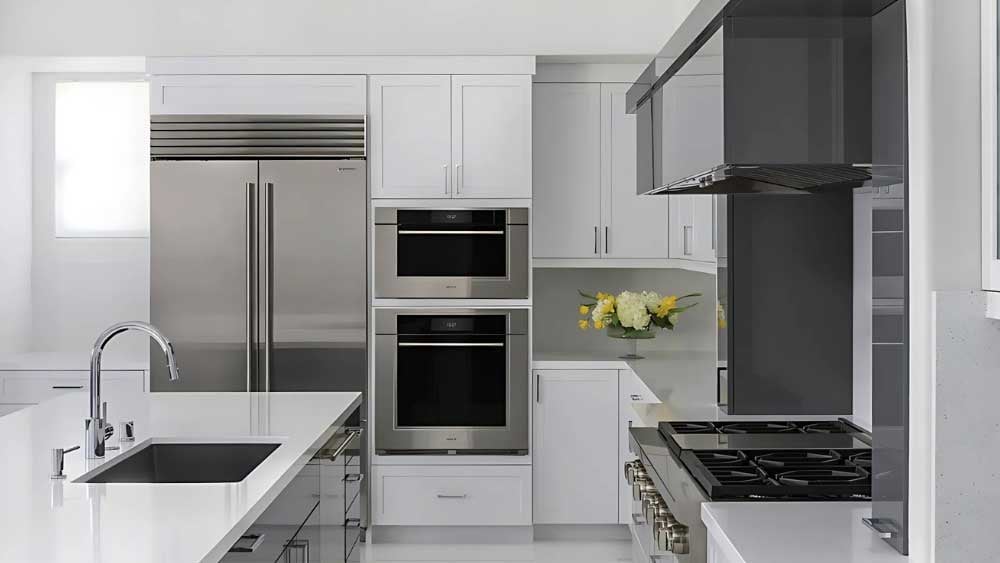February 19th, 2026 | 7 min. read
Mistake #4: The Microwave
⚡ Quick Answer: If you don’t actually use a microwave, don’t automatically build one into your plan. Spend money on the appliances you know you’ll use every week.
Here’s one I really question: Why do I even have a microwave?
Let me be clear. I never use it.
I reheat everything in a steam oven. The food actually tastes good coming out of it. And I’m fine waiting an extra eight or nine minutes if it means leftovers don’t come out rubbery.
So with that in mind, why did I put in a microwave at all?
It’s a Wolf drawer microwave. And if you’re buying a drawer style, you’re usually spending $1,200 to $2,000, or more, on an appliance you might never use.

That’s the bigger lesson here.
Before you spec everything into a kitchen, stop and ask yourself if you actually use it, or if you just think you’re supposed to have it.
Because it’s very easy to spend $1,400 on something that looks right on a plan, but never gets used once you live there.
You can always justify it with resale. I get that. But for your own kitchen, don’t buy appliances you know you won’t use.
Mistake #5: The Integrated Refrigerator
⚡ Quick Answer: Integrated refrigerators look seamless, but they can be less ergonomic because the compressor placement often makes you reach higher. Before you commit, try both styles in person and see what feels better day to day.
This one I can live with, but it’s still worth talking about.
I have a Sub-Zero integrated refrigerator. It’s fully panelized, so it disappears into the cabinetry. You can’t really tell where the cabinets stop and the refrigerator starts. Visually, it looks great.

The trade-off is accessibility. With integrated refrigerators, the compressor is on the bottom. That means everything inside sits higher. You’re reaching up more, especially to the top shelves.

If I had gone with a standard counter-depth Sub-Zero, the compressor would be on top. Everything inside would sit lower and be easier to reach. The downside is it sticks out a bit more. You see the appliance instead of hiding it.

For me, the seamless look was worth the reach. I knew that going in.
But this is something you really need to experience in person. Stand in front of both. Open the doors. Reach for the top shelf. Then decide what matters more to you: the look, or the everyday ergonomics.
There’s no wrong answer here. You just don’t want to discover that trade-off after it’s already installed.
🔍 Read more: Integrated Refrigerators: Why You Should Think Twice Before Buying
What Did I Get Right in This Kitchen Renovation?
⚡ Quick Answer: The layout works because the most-used appliances are close together, which keeps the kitchen efficient. I also made a few smart appliance choices that improved how the kitchen functions day to day.
The Layout
Now, if you’ve watched some of my other videos, you know I don’t get everything wrong.
The first thing I got right here is the layout.

Yes, I shouldn’t have bought a microwave. But notice where it is: it’s out of the way. It’s not in the center of the kitchen. I’m not walking around it to get to appliances I actually use.
What matters most is that everything I use all the time is close together.
The sink is in the island. The cooktop is right there. The dishwasher is right there. I’m never more than a step away from any of them. That’s the kitchen triangle, and I still believe in it.

From a layout standpoint, this kitchen works really well. I’m not fighting it. I’m not walking laps. Everything flows the way it should.
So even with some appliance decisions I’d change, the layout itself is something I’d absolutely do again.
The Ovens
The other thing I got right is the ovens. Instead of defaulting to a double oven, I went a different route. I didn’t want two identical ovens when I knew I’d barely use the second one.
So I put in a steam oven. And that decision actually changed the way I cook.
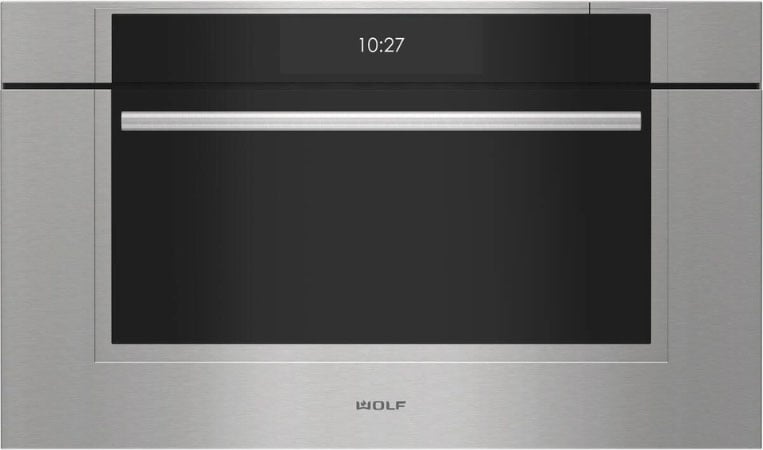
Food just tastes better out of a steam oven. You’re adding moisture, not pulling it out. That matters whether you’re reheating leftovers, baking, or cooking proteins. It’s the opposite of a microwave, where everything comes out dry or rubbery.
I use the steam oven constantly, far more than I ever used a second traditional oven.
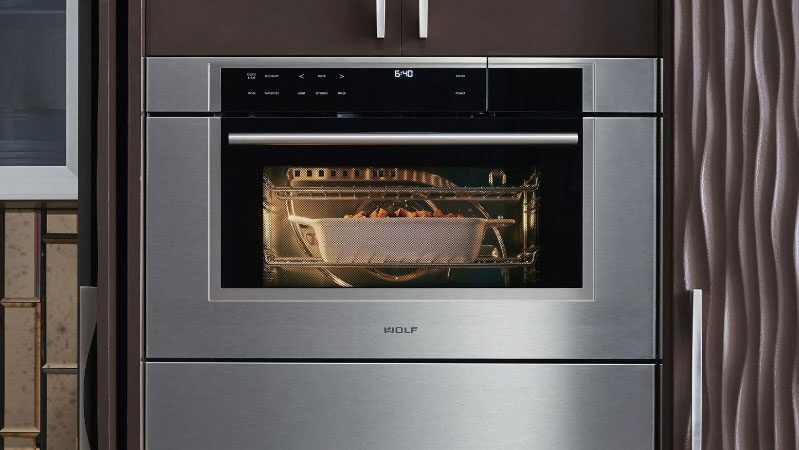
For a lot of people, a steam oven can replace that second oven and actually improve how you cook day to day.
So before you automatically spec a double oven, it’s worth stopping and asking if a steam oven makes more sense for how you really cook.
🔍 Read more: Speed Ovens vs. Steam Ovens: Which Should You Buy?
Refrigerator Drawers
One other thing I got right was adding refrigerator drawers at the end of the kitchen.
They’re right next to the microwave, but still out of the main work area. I don’t have to get up every time my daughter wants a Poppi soda. She can grab it herself.

They’re great for canned drinks, which are always awkward to store in a regular refrigerator. And for a nine-year-old, they’re easy to reach and easy to use.
It’s a small detail, but it makes the kitchen work better day to day. Less traffic at the main fridge. Less interruption. And a lot more convenience.
Final Takeaways
⚡ Quick Answer: Where you put the kitchen changes how you live in the house, not just how it looks. Choose the layout that best supports your day-to-day traffic, noise, light, and how each floor gets used.
In any home, kitchen placement is a lifestyle decision as much as a design decision.
In my brownstone, I put the kitchen in the basement. That came with real advantages. It’s convenient from where you park. Bringing groceries in is easy. We also cut in windows from above, so it gets great light and doesn’t feel like a basement.
That said, if I were thinking about it today, I might make a different choice
Because once the kitchen went downstairs, that’s where everything happened. The second floor didn’t get used as much. In hindsight, I could’ve made the first floor a better play space for my daughter and moved the kitchen up.
There’s no perfect answer here. It’s a trade-off.
Where you put a kitchen in a brownstone changes how you live in the house. Traffic. Noise. Light. How each floor gets used.
There are advantages and disadvantages to both layouts. Just make sure you pick the one that best supports your lifestyle.
If you’re looking for renovation mistakes to avoid, grab a snack and watch this webinar.
Additional Resources
Have questions on premium appliances? Get the Yale Appliance Buying Guide with features, specs, and detailed profiles on Sub-Zero, Wolf, Miele, Viking, La Cornue, Thermador, and more. Over 1 million people have read a Yale buying guide.
Related Articles
- Kitchen Renovation Mistakes to Avoid
- How to Plan Your Kitchen Appliance Project
- How to Design Your Dream Kitchen With Luxury Appliances
Why Should You Trust Us?
It seems that every appliance review has nothing but glowing comments about almost every product, yet you read customer reviews and they are almost universally bad.
We are here to fill in the disconnect. We'll give you the best features, and the drawbacks as well, including reliability based on over 37,000 calls performed by our service team just last year. Our goal is to give you ALL the information so you know what's right for you.
Please consider subscribing or adding to the conversation in the comments below. We appreciate you stopping by.
A Note About Pricing
Pricing on this blog is for reference only and may include time sensitive rebates. We make every attempt to provide accurate pricing at time of publishing. Please call the stores for most accurate price.
Topics:


